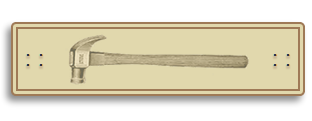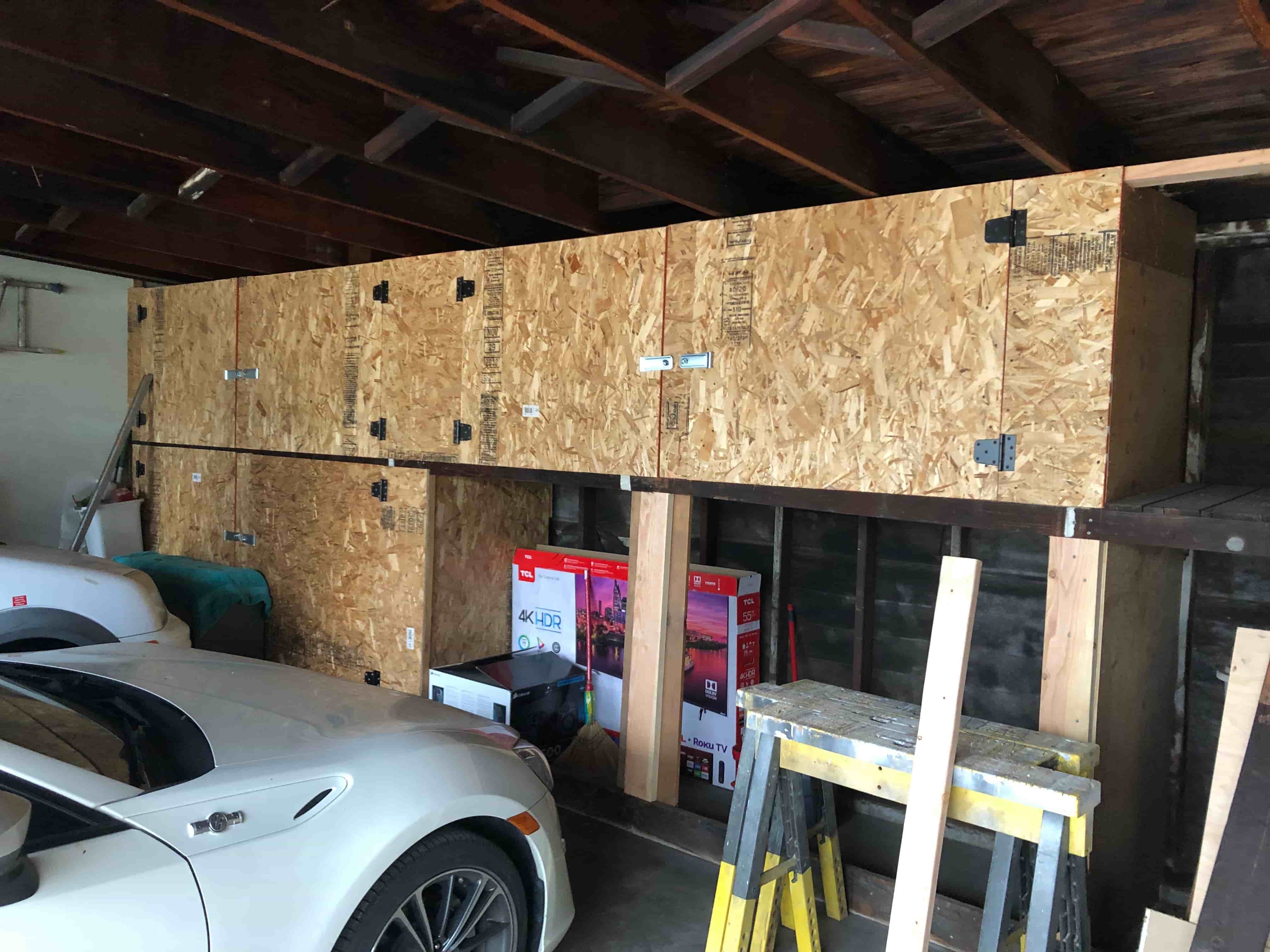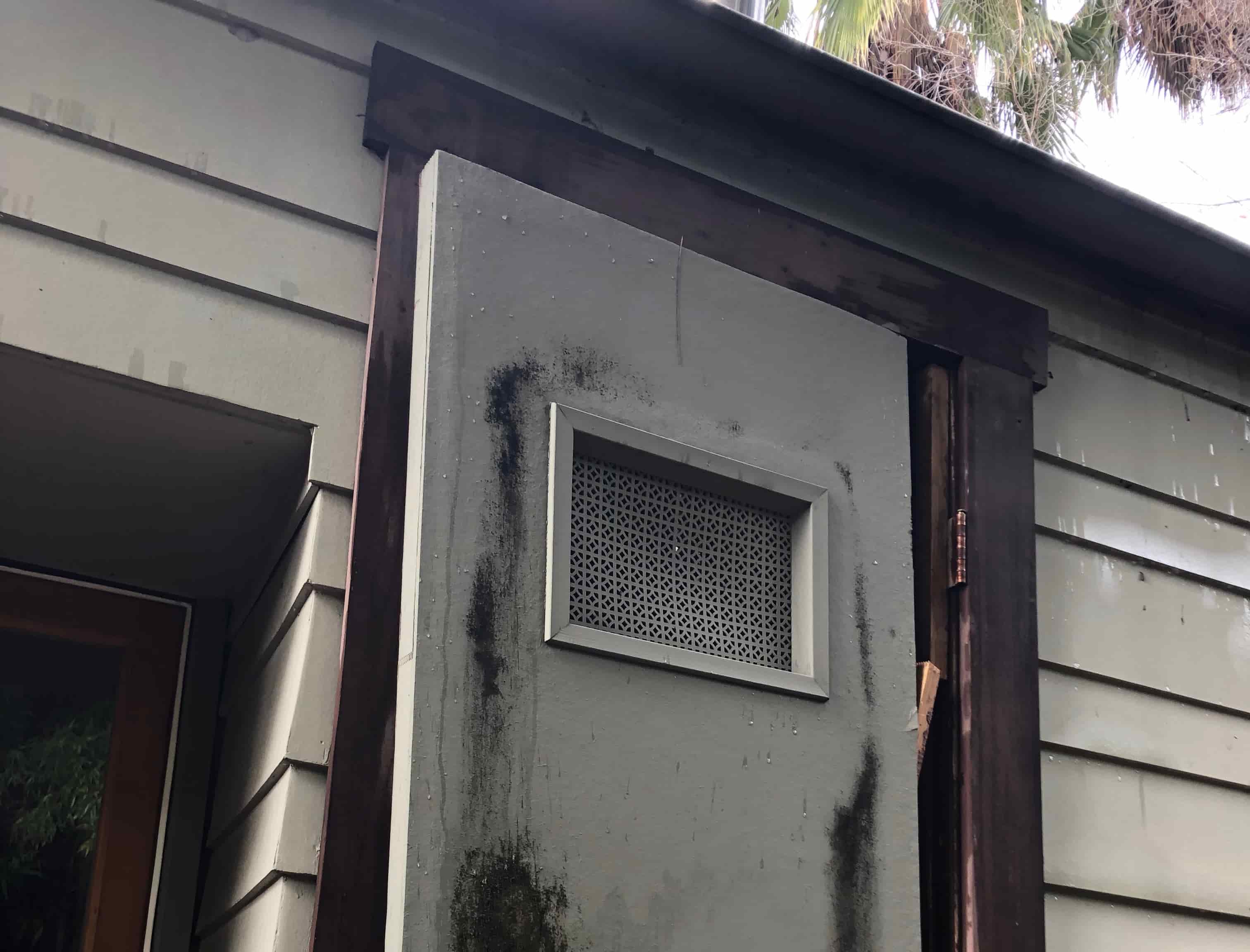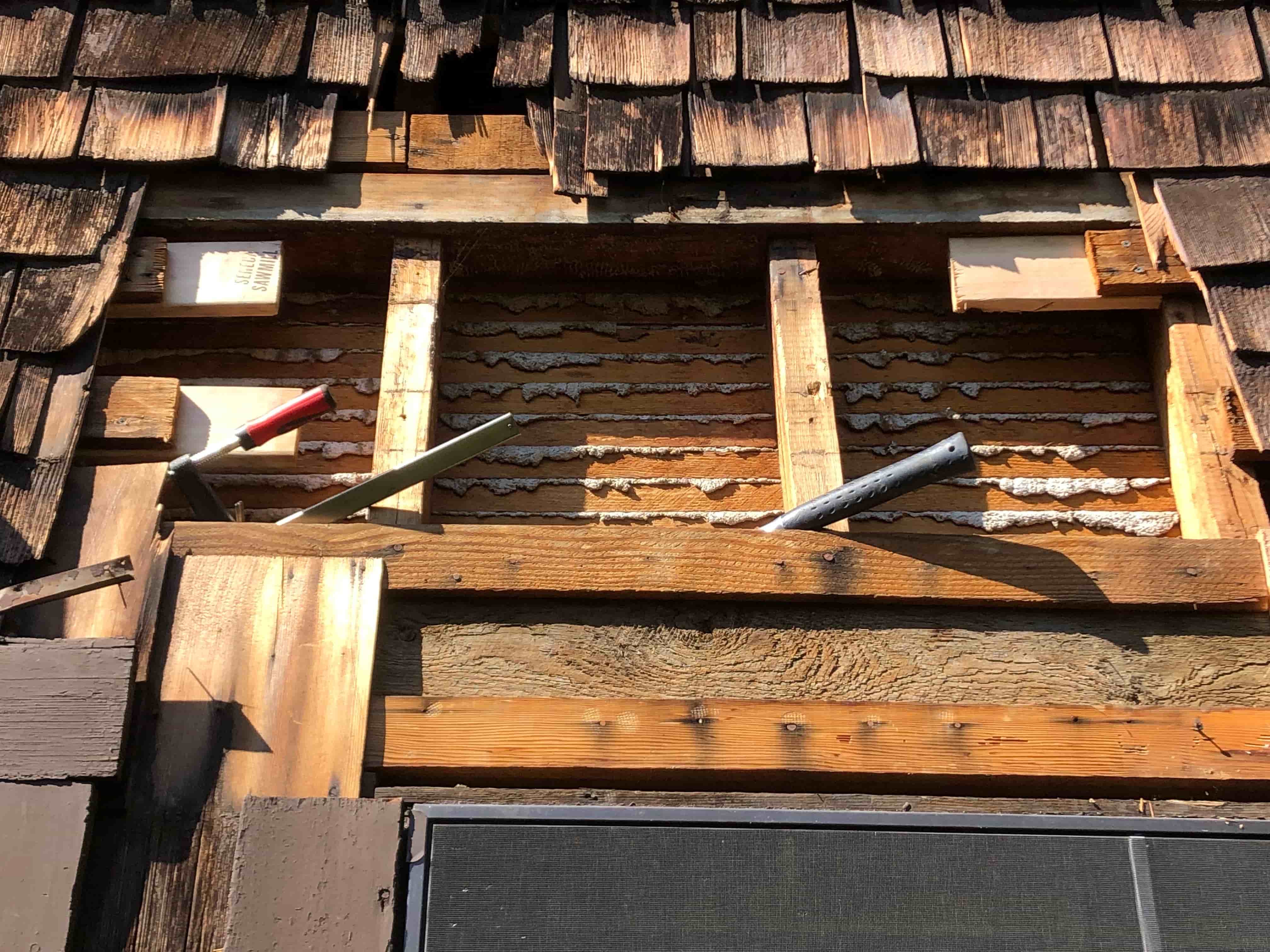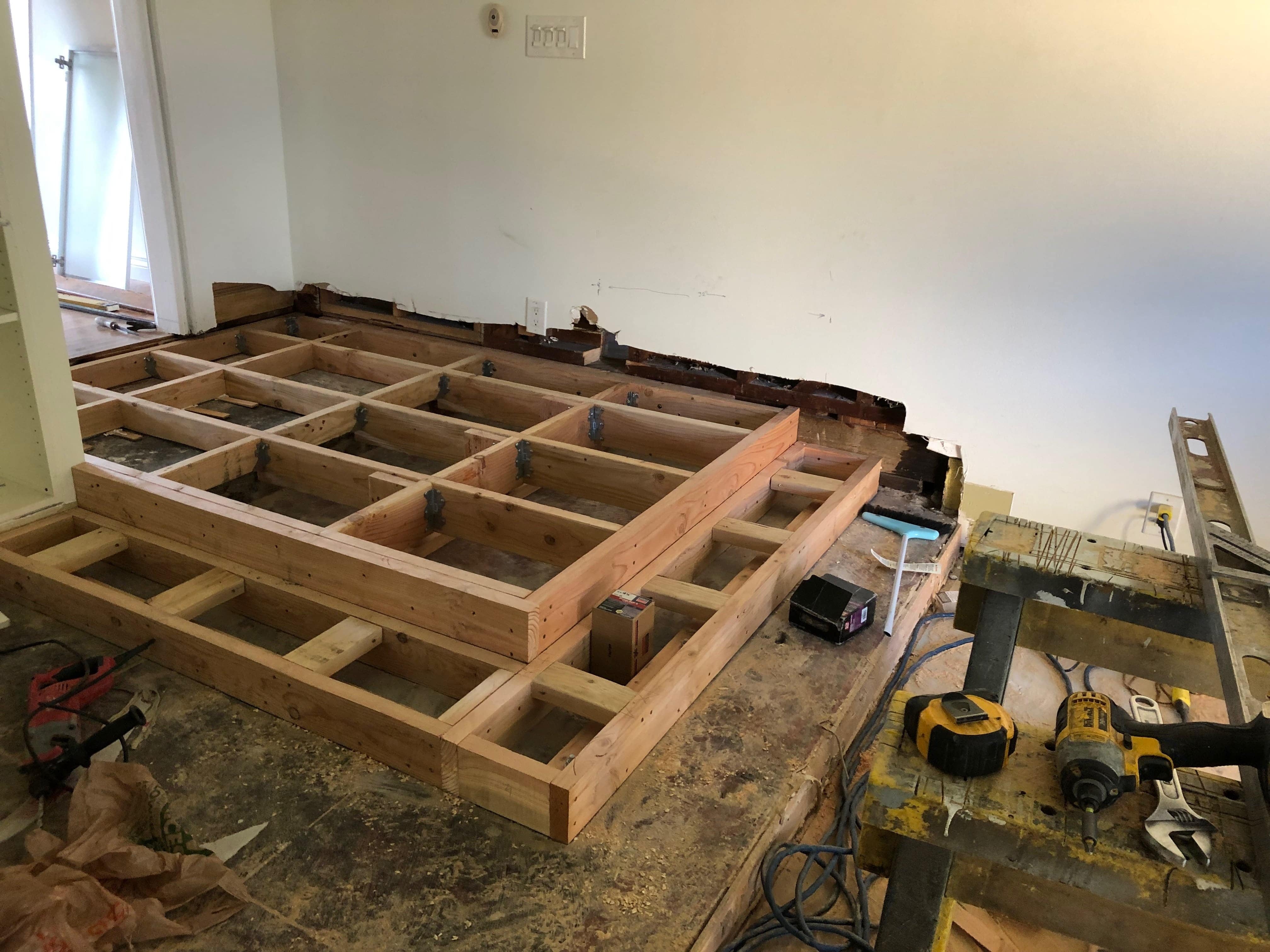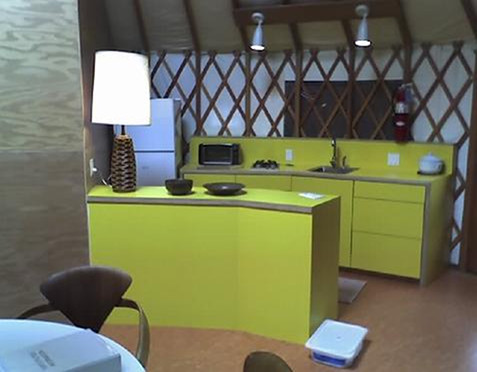
Formica Laminate Cabinets in Round Room
When most people think of carpentry, certain materials and techniques used in working with wood come to mind. However, the skills that are learned over time, are what's really important. Those "invisible" tools can be used in any number of projects.
You may look at my work and say:
"I've just got a small repair job, you're probably too expensive".
I would say to you:
"If you want a good job, and it doesn't cost any more, wouldn't
you want the person with the most experience to do your job?
Call and ask."
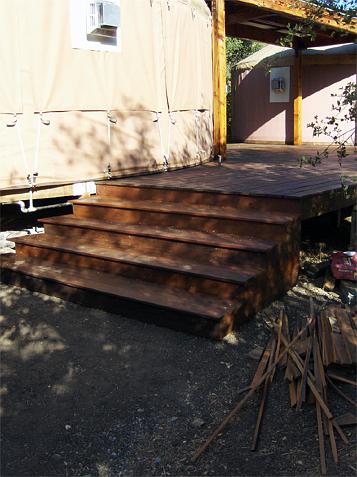
Stairs
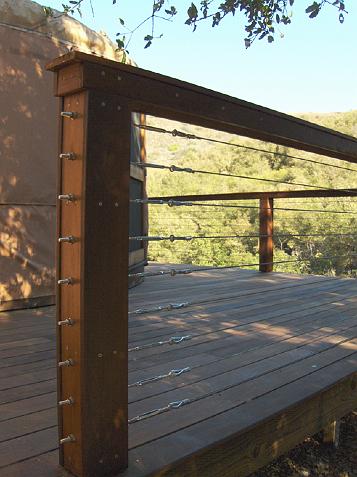
Railings
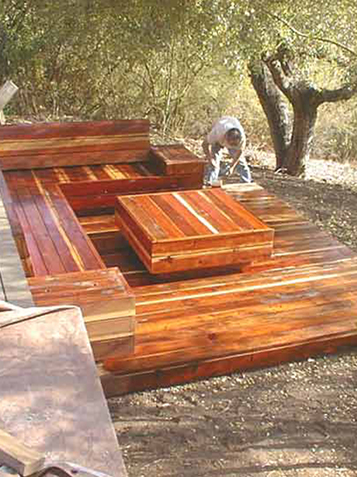
Seating
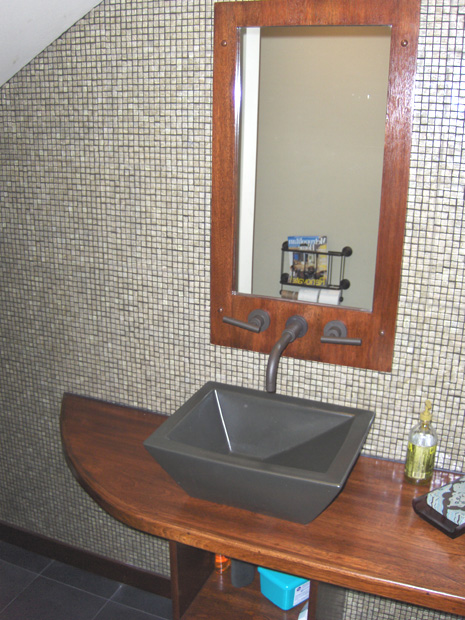
Powder Room
Ipe wood top with bent edging, cabinet and mirror frame. Designed to mimic the custom bar, in the following photo. Built for the same customer.
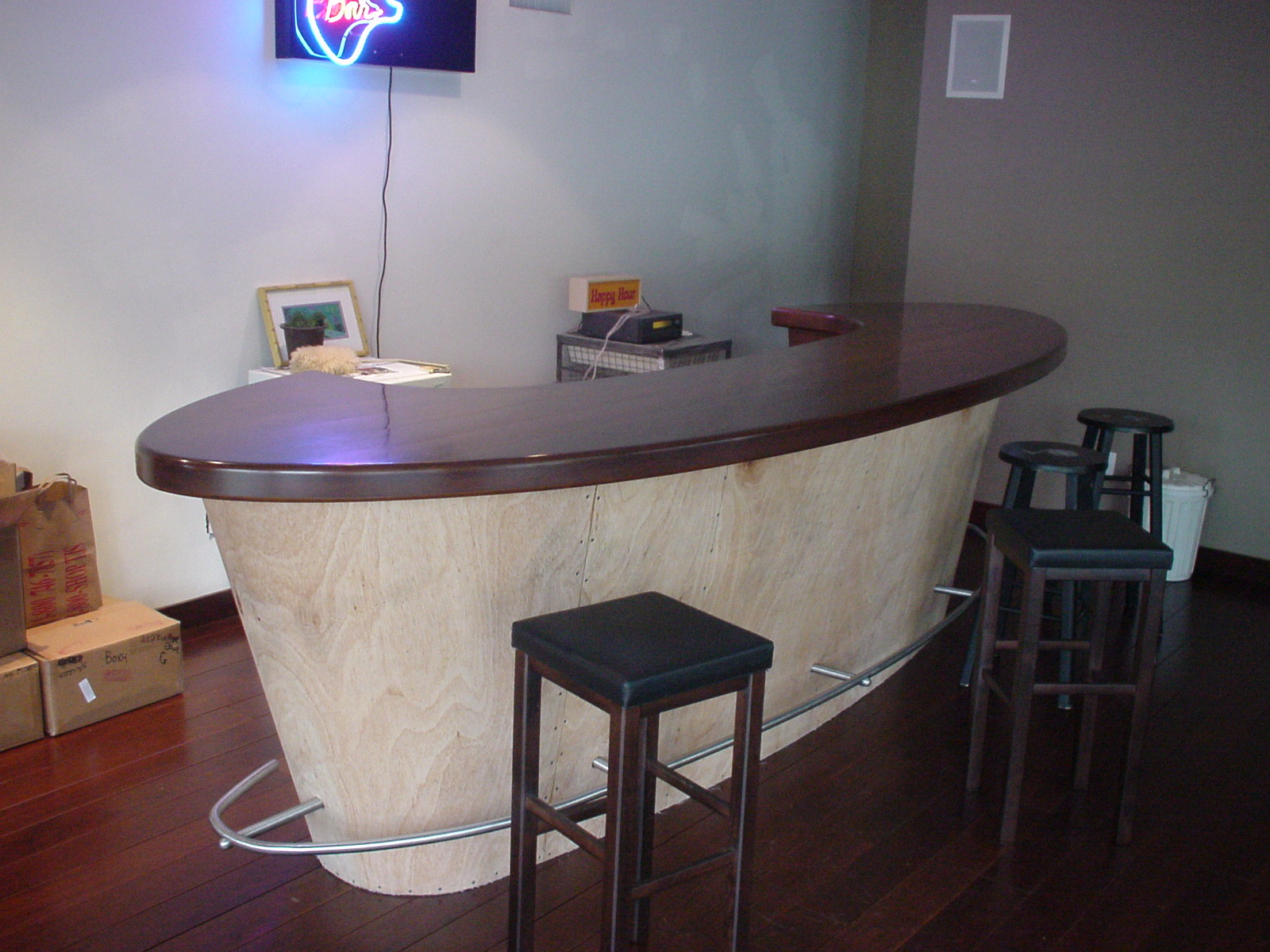
Custom Bar
Ipe wood bar top with bent edging, LED lighting under the edge. To get the unusual shape, the bottom frame is made of welded square metal tube wrapped with 2 layers of bender board.
When most people think of carpentry, certain materials and techniques used in working with wood come to mind. Joinery in Cabinet Making and Framing in the construction of a house, for example. As well, Pine, Oak, Teak, Maple and any number of types of common and exotic wood species are some of the words that pop into our heads when we think of this craft. Near the beginning of this page I asked "There's More To Carpentry Than Just Wood?" and answered "There IS More To Carpentry Than Just Wood". Now, I'm going to explain briefly what Im talking about, and why, with the help of a few pictures.
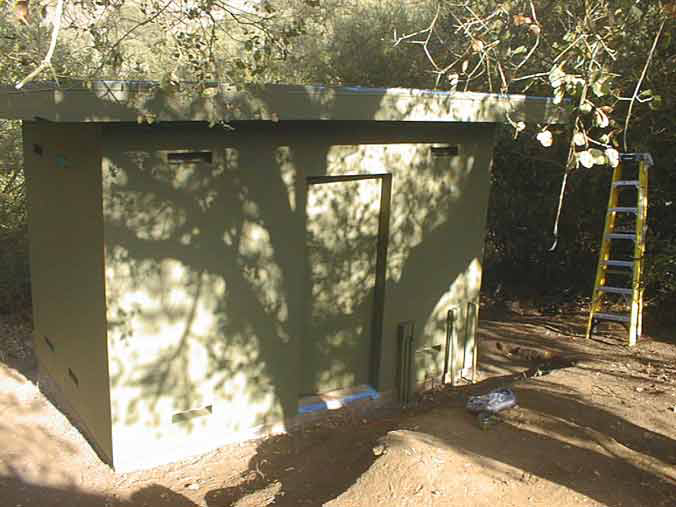 In this photo you have what is a pretty ordinary looking little shed. That is not the case however. It survived the Woolsey
fire in tact, in the Malibu area of southern California, that ignited on November 8, 2018 and burned 96,949 acres of land.
Everything as close as a few feet away was turned into ash. The reason that it survived was the materials and techniques
that were used to build it. Clicking on the photo gives you a slide show about how it was built and what materials were
used.
In this photo you have what is a pretty ordinary looking little shed. That is not the case however. It survived the Woolsey
fire in tact, in the Malibu area of southern California, that ignited on November 8, 2018 and burned 96,949 acres of land.
Everything as close as a few feet away was turned into ash. The reason that it survived was the materials and techniques
that were used to build it. Clicking on the photo gives you a slide show about how it was built and what materials were
used.
It was originally designed to house the solar converters and backup batteries that provided power to what was intended and used as an "off the grid" weekend retreat. Two large Yurts sat on an expansive deck and were powered by solar panels installed on top of a large Pergola between them. All of that and the one of a kind custom built contents as well as everything nearby burned to the ground. Except for the shed which was built to protect the equipment from both earthquakes and the occasional fires that have historically swept through that area. There's more to the story, but it proves my point: "There IS More To Carpentry Than Just wood". Read on for another short example of that idea.
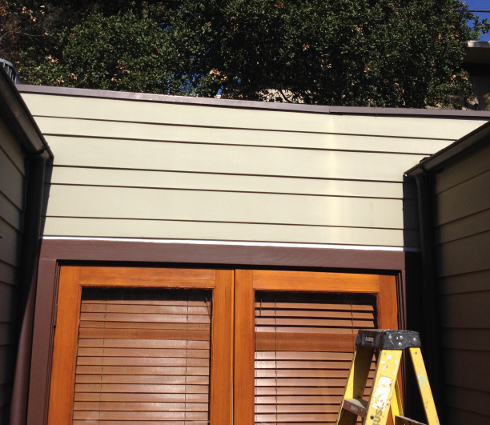
The solution was obvious once the problem was isolated. Divert the water away from the front of the building in a way that did not interfere or conflict with the original design. For that, I wanted to maintain the original look, but use materials that match the exterior without resorting to a new gutter system to spoil the simplicity of the design. I decided to copy and use an element that was already existing on the front of the building to create an awning that extends out from the front and diverts water to each side where there are gutters. To make it stronger, instead of wood, I used square metal tubing and clad it with Hardi Panel to match the rest of the building. Have a look at the photos to see the steps and materials as well as the outcome.
At all times, I strive to provide the highest quality workmanship and materials available in accordance with the job requirements of each individual client. I welcome all inquires of any nature gladly, and assure you that I shall endeavor to continually merit your confidence.
